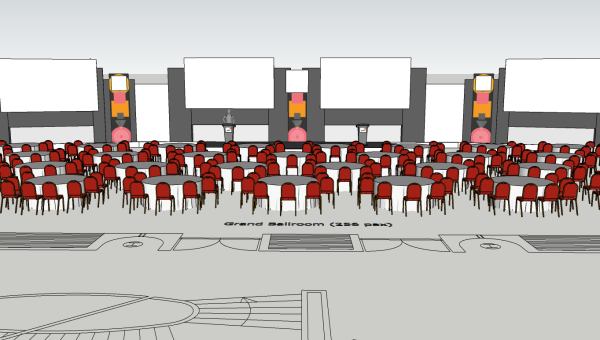FS Tax Leaders’ Meeting, Amsterdam, June 2024
11 June 2024

We welcomed June with an event in the beautiful city of Amsterdam. The team flew out to provide AV assistance across a main plenary room and multiple breakout rooms.
Plenary Room – Grand Ballroom
In the Plenary Room, the set spun 115ft along the wall opposite the main entrance, incorporating four 16ft front projection screens. The stage measured 10m x 3m and is 300mm high, with steps at the front and sides, featuring a white fascia and grey carpet. Two branded lecterns were positioned on either side of the stage, each concealing a 48” comfort monitor at the front. Crew control was discreetly located behind a 48ft long crew hide along the side of the room.
The sound system was engineered for clear speech and high-quality audio, featuring a Yamaha CL3 32 Channel Digital Audio Desk. It included four digital amplifiers, a variety of Nexo speakers (PS10, PS8, ID24), and a 12-way radio microphone system with eight headset and four handheld microphones. Additional sound features included four lectern microphones, a VOG microphone, a playback/record rack, eight PC audio balance boxes, a show caller’s support kit, and both wired and wireless crew communication systems.
The projection setup consisted of four 16:9 screens, each supported by a 12K data projector with backups. Video control was managed through an Ascender 48 Seamless Switcher and a Black Magic Constellation 4m/e Vision Mixer. Presenters have access to four 48” comfort monitors, while three full HD cameras, positioned on Spider Pods or camera platforms, handle video capture. Supporting technology includes laptops for presentations, clock and notes, transcription, VT playback, and all necessary cables and adapters.
Lighting was designed to enhance the stage and overall ambiance, controlled via an Avolites Dimmer System and Quartz Programmable Lighting Desk. The setup included Chauvet spotlights, flood lights, Par Hex lights, Pixeline LED battens, and a 36m light beam truss with rigging equipment.
Breakout Rooms
Heian Room 1 & Heian Room 2
In these breakout rooms, the setup included a 36’ x 11’ set backdrop with graphic prints and a 3m x 2m x 300mm stage, paired with a red-topped lectern and lightboxes. A 6ft crew surround ensured a clean presentation area. The sound system featured an Allen & Heath SQ5 Mixing Desk and Yamaha DXR8 speakers, supported by a 4-way radio microphone system with two tie clip and two handheld microphones. Video was projected using an 8,000-lumen projector, accompanied by a 32” comfort monitor. Video switching was handled by a Roland 4×4 Matrix Switcher, with HDMI-SDI converters included. The lighting setup was straightforward, with wash lights and LED uplighters enhancing the set, all supported by necessary cables and adapters.
Esperance + Otter & Griffioen Room
These rooms were equipped with a 20’ x 8’ graphic backdrop and a red-topped lectern, with a 6ft crew surround to maintain a professional appearance. The audio setup included a digital mixer, stagebox, and speakers on stands, along with a 4-way radio microphone system comprising two tie clip and two handheld microphones. Video presentations were displayed on two 86” monitors mounted on wind-up stands, with control managed by a Roland video switcher and HDMI-SDI converters. The lighting was minimal, with LED uplighters enhancing the set, and all necessary cables, distribution equipment, and adaptors were included.
