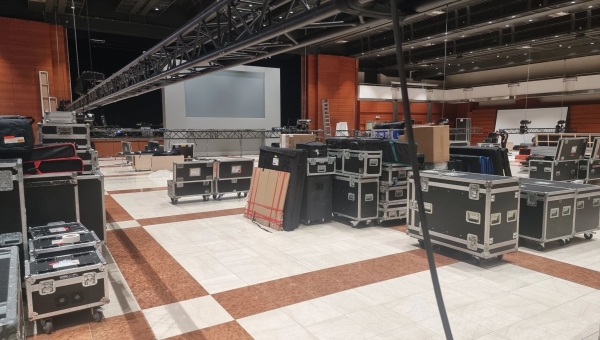International Tax, Legal & Workforce Academy, Prague, April 2024
18 April 2024

Following the Indirect Taxes Conference, the team bounced straight to Prague for the first International Tax Legal & Workforce Academy of the year. Hosted at a venue we’ve worked in many times over the years, the Hilton Prague.
Plenary Room: Congress I, II, III
For the main conference area, spanning Congress I, II, and III, we provided an extensive set and stage design that could function both as a single expansive room or as three separate spaces. The centerpiece of the set included a 16ft high central screen, flanked by two 14ft screens, all mounted on panels branded with PwC designs. The full set extended to an impressive 136ft in width, complemented by PwC-branded lightboxes on either side of the screens.
The main stage was designed to be versatile, with a 12m x 3m x 400mm platform that was paired with smaller stages in the breakout sections, each equipped with steps for easy access. The stages were accompanied by lecterns and comfort monitors to aid presenters. Additionally, crew surrounds were strategically placed to manage front-of-house control, ensuring a polished and professional look throughout the event.
Sound, Projection, and Lighting:
Our sound setup included a Yamaha CL3 32-channel digital audio desk, supported by front and rear racks, and a Nexo Line Array kit to ensure pristine audio coverage across the room. The system featured a mix of tie clip and handheld microphones, along with comprehensive communication tools like the Hollyland 8-way wireless comms kit and a variety of digital mixers.
For projection and video, we deployed high-lumen projectors with short-throw lenses and Stumpfl projection screens. The control suite included advanced equipment like the Ascender 48 seamless switcher and Black Magic Constellation systems, ensuring smooth transitions and reliable video playback. The setup was further enhanced by Sony HD and 4K cameras.
The lighting system featured a combination of Chauvet LED spotlights, wash lights, and moving head spots, all controlled via an Avolites Quartz lighting desk. The inclusion of specialized equipment like PwC Gobos added a unique branded touch to the event.
Breakout Rooms and Meeting Spaces
Grand Ballroom
In the Grand Ballroom, we designed a set that mirrored the aesthetic of the main conference room, while allowing for cabaret-style seating for up to 120 guests. The stage measured 7m x 2m, accompanied by a 14ft by 26ft set with a 12ft projection aperture, providing a professional yet flexible environment for various sessions.
Audio-Visual and Lighting:
The room was equipped with a six-speaker PA system, a 6-way radio microphone setup, and a 12,000-lumen projector to ensure clear visuals and sound. Video switching was handled by a Roland switcher, with additional comfort monitors to support the presenters. The lighting setup included uplighters, spotlights, and wash lights, controlled by a compact lighting desk and dimmer system.
Large and Small Meeting Rooms
For the large meeting rooms, we provided a consistent and reliable AV setup that included two-speaker PA systems, digital mixers, stage boxes, and a variety of microphones. Each room was also equipped with a Roland seamless switcher and preview monitors to facilitate smooth presentations. The smaller meeting rooms featured simplified setups with powered speakers, DI boxes, and USB adapters, ensuring they were well-equipped for more intimate sessions.
Spares and Enhancements:
To cover any additional needs or last-minute changes, we provided a range of spares and enhancements, including extra microphones, plasma screens, webcams, and laptops. This ensured that every room was fully prepared to accommodate the dynamic needs of the conference.
Next up: Lisbon!
